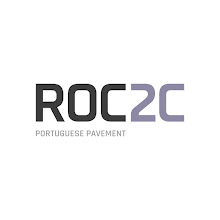Henn StudioB, the Berlin design and research studio of Henn Architekten, have won a competition to design a new business district in Wenzhou, China.
The Central Business District is located where the Ou Jiang river meets the East China Sea and will comprise five towers of differing heights.
The towers will be situated in a staggered row to provide views of the river, while at street level a series of green spaces and walkways will weave inbetween the structures.
The masterplan will include a five star hotel, offices, commercial space and a public park.
See all our stories on skyscrapers in our special category.
Here’s some more information about the project:
New Central Business District, Wenzhou
HENN ARCHITEKTEN have won the first prize in the international competition to design the new Central Business District in Wenzhou, China. The proposal was designed by HENN ARCHITEKTEN’s Design & Research Studio HENN StudioB.
Wenzhou lies within a mountainous region of Zhejiang Province where the Ou Jiang River meets the East China Sea. The traditional trading town opened to foreign trade in 1876 and as an international port is one of today’s key production locations for the consumer goods industry in China. The centrepiece of the future Central Business District comprises offices, a five-star hotel, commercial space and a public park.
The Wenzhou coastline is interspersed with an intricate network of small and large rivers. The proposed design picks up on the river delta image and transposes it onto an organic park landscape which opens towards the sea. The green corridor leading out of the city continues across the site, where it branches out and forms an undulating connection between the city and the riverfront.
On ground level, this architectural landscape merges with the flowing form of the buildings and simultaneously traces the movement of their users. The five towers stand in a staggered row to ensure a largely unrestricted view of the river.
Their height reflects that of the surrounding buildings in the south west and rises in a wave towards the river, where it defines the edge of the city on the bank of the Ou Jiang.
The rolling landscape provides open spaces in various forms – from private inner courtyards and broad pedestrian walkways to urban parks. These layers of space offer access from all sides and encourage interaction between people and places.
The competition marks a beginning for the future development of Wenzhou. In this way, the Central Business District is a model for the process of transformation taking place in Chinese cities and their race for a distinct identity in the changing economic climate.
Click for larger image
Like many other economically aspiring cities in China, Wenzhou faces the challenge of establishing an urban identity that unites local traditions with viable concepts for the future.
Click for larger image
Client: Wenzhou-Oujiang City Development + Construction Commanding Center
Location: Wenzhou, China
Program: Office, Conference, Hotel, Retail, Park
Area: 400,000 sqm
Competition 2010: 1st Prize
Local Partner: IPPR International Engineering Corporation
Structural Engineering & Building Services: IPPR International Engineering Corporation
Design Team: Leander Adrian, Daniel da Rocha, Martin Henn, Ingrid Hufnagl, Markus Jacobi, Klaus Ransmayr, Max Schwitalla, Xin Wang, Sun Wei
Click for larger image

Comentários
Enviar um comentário